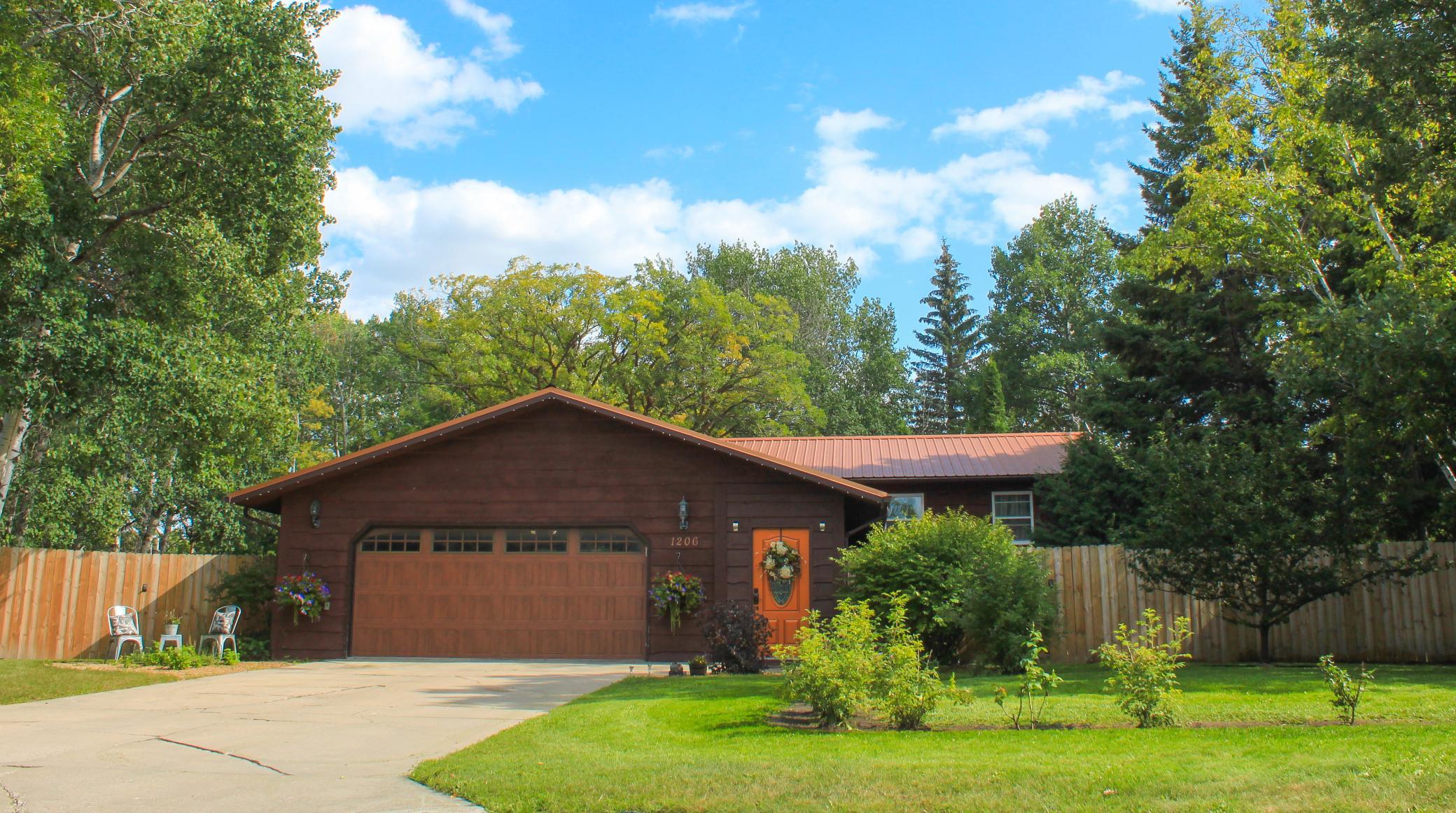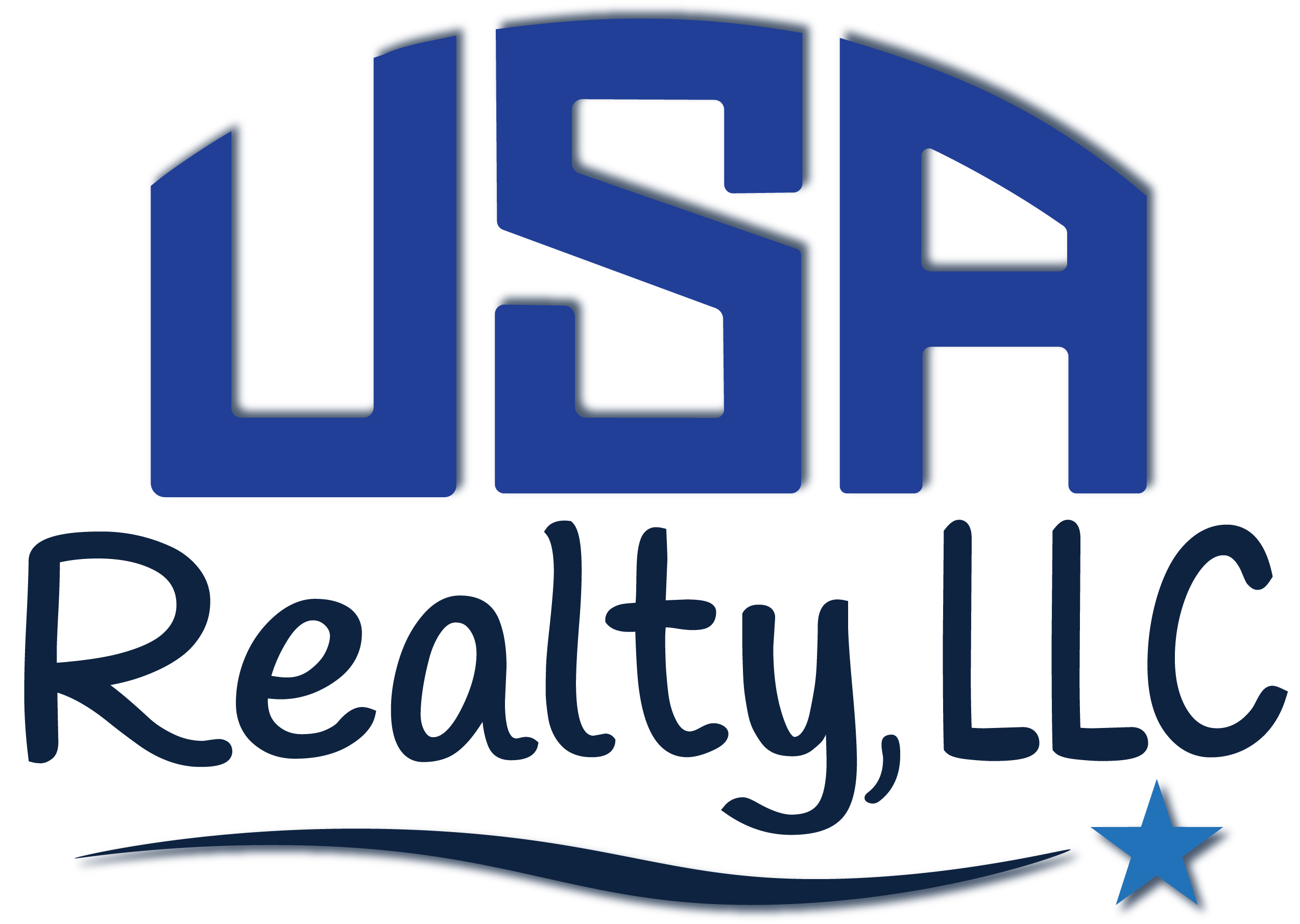$385,000
Thief River Falls, MN 56701
MLS# 6191740
Status: Closed
5 beds | 3 baths | 2941 sqft

1 / 75











































































Property Description
UPDATED 5 bedroom, 3 bath home located on over a half acre in quiet cul-de-sac with mature trees. Newer vinyl plank flooring, custom cabinets, countertops, paint, carpet! The back yard is fully fenced offering a park-like setting with a nice playground and plenty of room for activities and gardening. The totally remodeled custom kitchen is an entertainers dream. Featuring custom cabinets and high end appliances, including a convection cooktop. From the kitchen there is a sunroom which also leads too the deck that overlooks the very private backyard. The home features 2 master suites. One up and one down! Other features are a finished and heated garage, spray foam insulation in the garage and entry, cedar siding, steel roof, a large entry with a custom pallet wall, and a wood stove! This home is a must see! Schedule a private showing today!
Details
Documents
None
Allow Auto Valuation Display?: No
Allow Consumer Comment: No
MLSID: RMLS
Contract Information
Status: Closed
Off Market Date: 2022-09-07
Contingency: None
Current Price: $385,000
Closed Date: 2022-12-20
Original List Price: 399999
Sales Close Price: 385000
ListPrice: 389500
List Date: 2022-05-06
Owner is an Agent?: Yes
Auction?: No
Office/Member Info
Association: SPAAR
General Property Information
Common Wall: No
Lot Measurement: Acres
Manufactured Home?: No
Multiple PIDs?: No
New Development: No
Year Built: 1983
Yearly/Seasonal: Yearly
Zoning: Residential-Single Family
Bedrooms: 5
Baths Total: 3
Bath Full: 2
Bath Three Quarters: 1
Main Floor Total SqFt: 1693
Above Grd Total SqFt: 1693
Below Grd Total SqFt: 1248
Total SqFt: 2941
Total Finished Sqft: 2941.00
FireplaceYN: No
Style: (SF) Single Family
Foundation Size: 1248
Garage Stalls: 2
Lot Dimensions: 60x136x150x65x23x167
Acres: 0.53
Assessment Pending: No
Location, Tax and Other Information
AssocFeeYN: No
Legal Description: GREEN ACRES ADDITION LOT-005 BLOCK-002
Map Page: 999
Municipality: Thief River Falls
Rental License?: No
School District Phone: 218-681-8711
House Number: 1206
Street Name: Edgewood
Street Suffix: Drive
Postal City: Thief River Falls
County: Pennington
State: MN
Zip Code: 56701
Zip Plus 4: 3308
Map Coordinate Source: King's Street Atlas
Property ID Number: R2503802220
Complex/Dev/Subdivision: Green Acres Add
Tax Year: 2022
In Foreclosure?: No
Tax Amount: 3830
Potential Short Sale?: No
Lender Owned?: No
Directions & Remarks
Public Remarks: UPDATED 5 bedroom, 3 bath home located on over a half acre in quiet cul-de-sac with mature trees. Newer vinyl plank flooring, custom cabinets, countertops, paint, carpet! The back yard is fully fenced offering a park-like setting with a nice playground and plenty of room for activities and gardening. The totally remodeled custom kitchen is an entertainers dream. Featuring custom cabinets and high end appliances, including a convection cooktop. From the kitchen there is a sunroom which also leads too the deck that overlooks the very private backyard. The home features 2 master suites. One up and one down! Other features are a finished and heated garage, spray foam insulation in the garage and entry, cedar siding, steel roof, a large entry with a custom pallet wall, and a wood stove! This home is a must see! Schedule a private showing today!
Directions: Edgewood Drive
Assessments
Tax With Assessments: 3830
Basement
Foundation Dimensions: 48x26
Building Information
Finished SqFt Above Ground: 1693
Finished SqFt Below Ground: 1248
Lease Details
Land Leased: Not Applicable
Miscellaneous Information
DP Resource: Y
FIPS Code: 27113
Homestead: Yes
Ownership
Fractional Ownership: No
Parking Characteristics
Garage Dimensions: 32x24
Garage Square Feet: 768
Property Features
Accessible: None
Air Conditioning: Wall
Amenities Unit: Cable; Ceiling Fan(s); Deck; Kitchen Center Island; Kitchen Window; Local Area Network; Main Floor Primary Bedroom; Primary Bedroom Walk-In Closet; Sun Room; Vaulted Ceiling(s); Walk-In Closet; Washer/Dryer Hookup
Appliances: Cooktop; Dishwasher; Disposal; Dryer; Electric Water Heater; Microwave; Refrigerator; Wall Oven; Washer
Basement: Daylight/Lookout Windows; Finished (Livable); Full; Sump Pump; Wood
Bath Description: Upper Level Full Bath; 3/4 Primary; Full Primary; Private Primary; Two Primary Baths; Bathroom Ensuite; Jetted Tub; Separate Tub & Shower
Construction Materials: Frame
Construction Status: Previously Owned
Dining Room Description: Breakfast Bar; Informal Dining Room; Living/Dining Room
Electric: 200+ Amp Service; Circuit Breakers
Exterior: Cedar
Family Room Characteristics: 2 or More; 2 Story/High/Vaulted Ceilings; Family Room; Great Room; Lower Level; Main Level
Fencing: Full; Wood
Fireplace Characteristics: Electric; Pellet Burning; Wood Stove
Fuel: Electric; Pellet; Wood
Heating: Baseboard; Radiant; Wood Stove
Internet Options: Cable; Fiber Optic
Lot Description: Irregular Lot; Tree Coverage - Medium
Parking Characteristics: Attached Garage; Driveway - Concrete; Electric; Garage Door Opener; Heated Garage; Insulated Garage
Road Frontage: City Street; Cul De Sac; Curbs; Paved Streets; Storm Sewer; Street Lights
Road Responsibility: Public Maintained Road
Roof: Metal; Pitched
Sellers Terms: Adj. Rate/Gr Payment; Cash; Conventional; FHA; VA
Sewer: City Sewer/Connected
Stories: Split Entry (Bi-Level)
Water: City Water/Connected
Room Information
| Room Name | Dimensions | Level |
| Living Room | 21x13 | Upper |
| Dining Room | 12x11 | Upper |
| Family Room | 21x13 | Upper |
| Kitchen | 16x12 | Upper |
| First (1st) Bedroom | 16x12 | Upper |
| Second (2nd) Bedroom | 12x9 | Upper |
| Third (3rd) Bedroom | 13x10 | Upper |
| Fourth (4th) Bedroom | 15x12 | Lower |
| Fifth (5th) Bedroom | 23x11 | Lower |
| Game Room | 25x16 | Lower |
| Deck | 16x14 | Upper |
| Foyer | 11x8 | Main |
| Deck | 16x14 | Upper |
| Fifth (5th) Bedroom | 23x11 | Lower |
| First (1st) Bedroom | 16x12 | Upper |
| Foyer | 11x8 | Main |
| Dining Room | 12x11 | Upper |
| Family Room | 21x13 | Upper |
| Fourth (4th) Bedroom | 15x12 | Lower |
| Foyer | 24x5 | Main |
| Third (3rd) Bedroom | 13x10 | Upper |
| Kitchen | 16x12 | Upper |
| Game Room | 25x16 | Lower |
| Living Room | 21x13 | Upper |
| Second (2nd) Bedroom | 12x9 | Upper |
Listing Office: Real Broker, LLC
Last Updated: January - 08 - 2024

The listing broker's offer of compensation is made only to participants of the MLS where the listing is filed.
The data relating to real estate for sale on this web site comes in part from the Broker Reciprocity SM Program of the Regional Multiple Listing Service of Minnesota, Inc. The information provided is deemed reliable but not guaranteed. Properties subject to prior sale, change or withdrawal. ©2024 Regional Multiple Listing Service of Minnesota, Inc All rights reserved.

 Cainan Shayla Langlie - Disclosure Stat
Cainan Shayla Langlie - Disclosure Stat