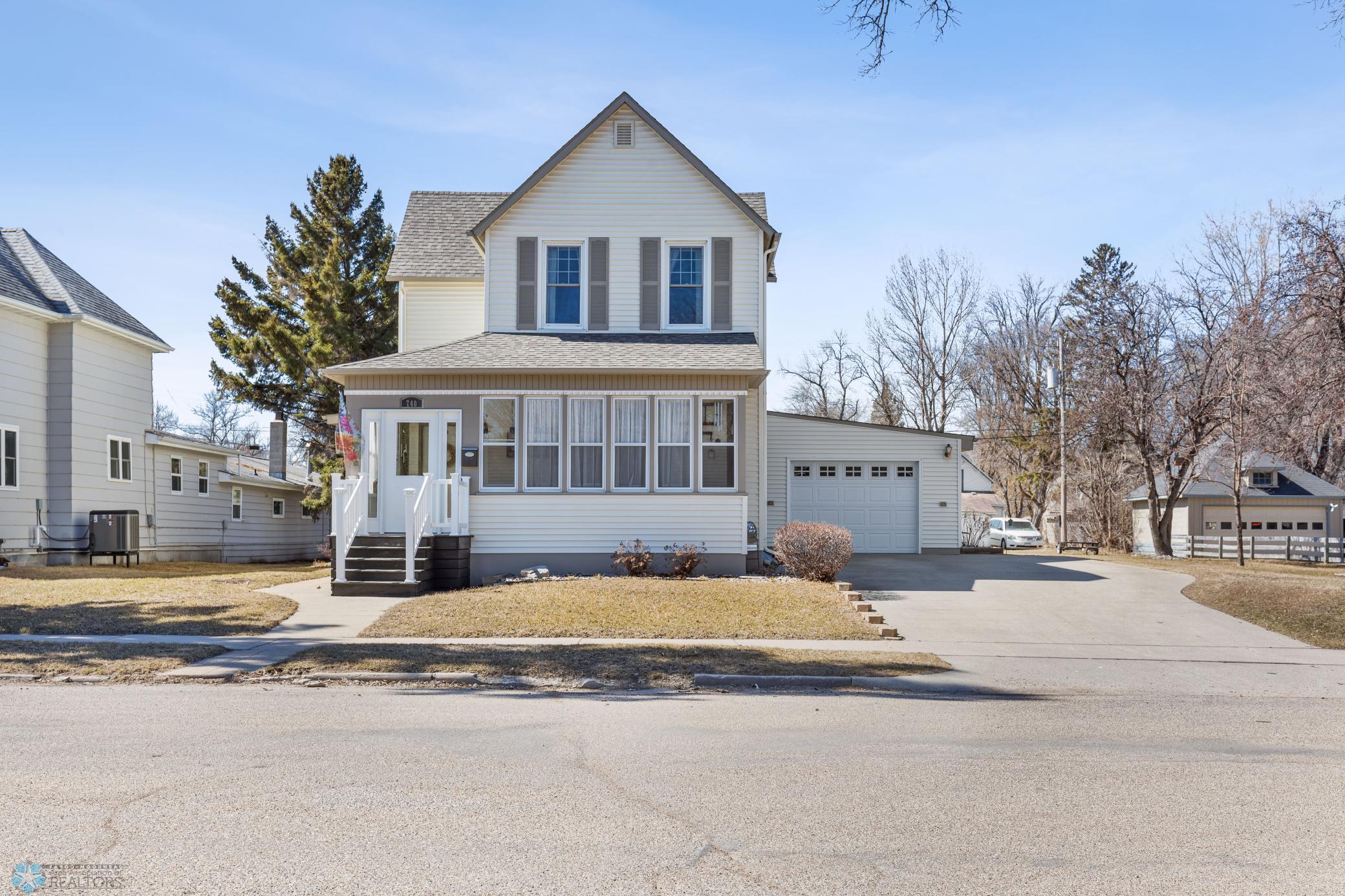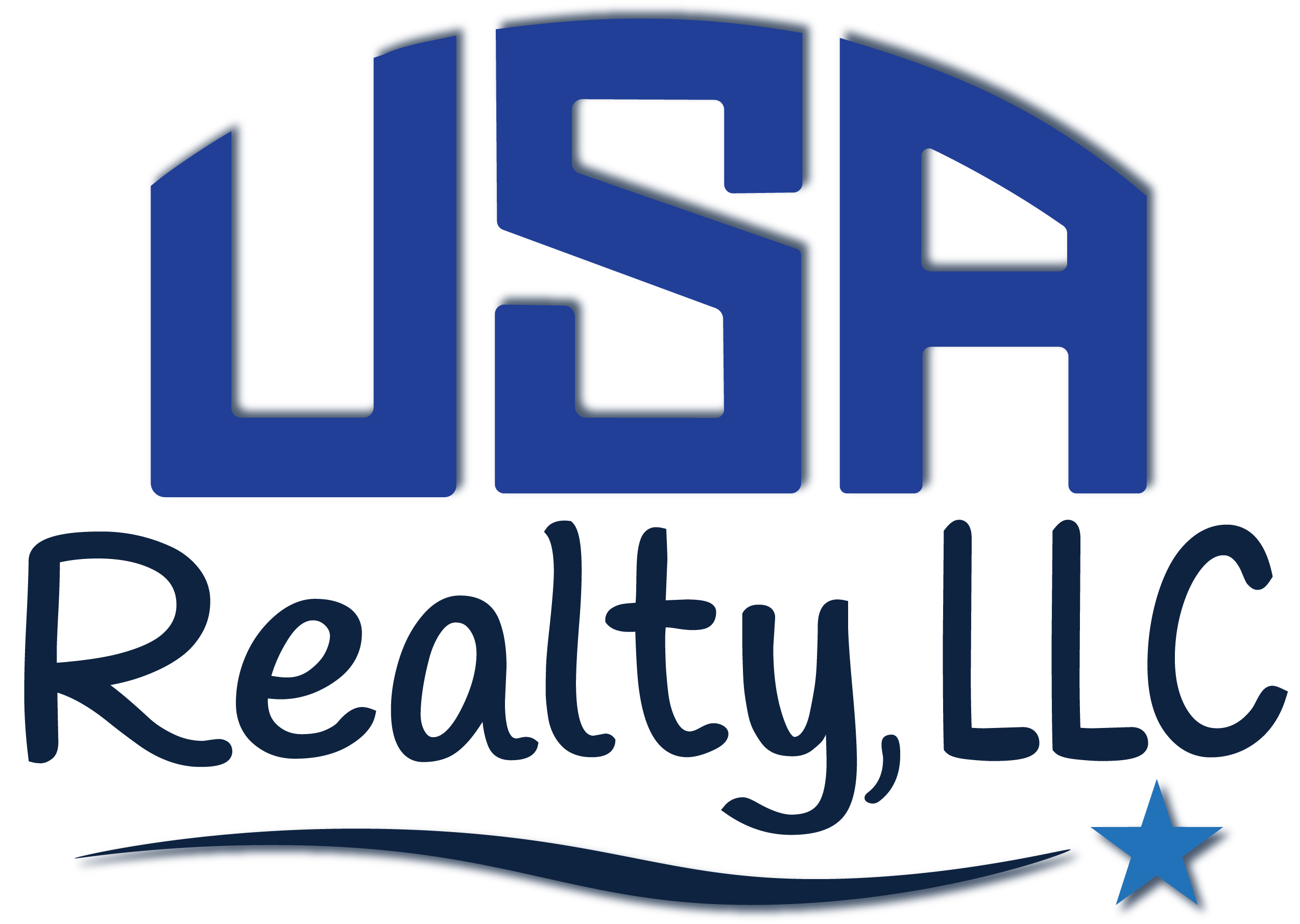$224,500
Crookston, MN 56716
MLS# 6513790
3 beds | 2 baths | 2946 sqft

1 / 35



































Property Description
Enjoy the charm and character of a historic home with all the modern amenities. This fully updated home features a beautifully remodeled kitchen with new counters, tile backsplash, built-in pantry, new appliances, and eat-in peninsula. The main floor boasts a charming enclosed front porch, spacious living room, dedicated dining area, a bonus/flex room perfect for a home office, updated 1/2-bathroom, main floor laundry, and easy access to the covered rear deck. 3 bedrooms, a full bathroom complete with a claw foot tub, and bonus family room (or 4th bedroom) completes the 2nd level. Other features and updates include newer shingles, maintenance-free siding, gutters, updated double-hung windows, new furnace/AC & Bosch heat pump, heated over-sized attached garage, fenced yard, large double lot, mature landscaping, garden plot, apple tree, and 12x12 shed.
Details
Documents
Contract Information
Digitally Altered Photos: No
Exclusions: Some perennials in yard
Status: Active
Contingency: None
Current Price: $224,500
Original List Price: 234500
ListPrice: 224500
List Date: 2024-04-04
Owner is an Agent?: No
Auction?: No
Office/Member Info
Association: FMR
General Property Information
Common Wall: No
Lot Measurement: Acres
Manufactured Home?: No
Multiple PIDs?: No
New Development: No
Other Parking Spaces: 1
Year Built: 1888
Yearly/Seasonal: Yearly
Zoning: Residential-Single Family
Bedrooms: 3
Baths Total: 2
Bath Full: 1
Bath Half: 1
Main Floor Total SqFt: 1000
Above Grd Total SqFt: 1946
Below Grd Total SqFt: 1000
Total SqFt: 2946
Below Grade Unfinished Area: 1000
Total Finished Sqft: 1946.00
FireplaceYN: No
Style: (SF) Single Family
Foundation Size: 1000
Garage Stalls: 1
Lot Dimensions: 100x142
Acres: 0.33
Location, Tax and Other Information
AssocFeeYN: No
Legal Description: LOT 16, S 5' OF LOT 15 & N2 OF N 98' OF SUBDIVISIONNAME CROMB & SLETTENS SUBD. LOT 017 BLOCK 006 SUBDIVISIONCD 82014
Listing City: Crookston
Map Page: 999
Municipality: Crookston
School District Phone: 218-281-5313
House Number: 740
Street Name: Holly
Street Suffix: Avenue
Postal City: Crookston
County: Polk
State: MN
Zip Code: 56716
Zip Plus 4: 2214
Property ID Number: 820102600
Square Footage Source: County Records
Complex/Dev/Subdivision: Cromb & Slettens
Tax Year: 2023
In Foreclosure?: No
Tax Amount: 2086
Potential Short Sale?: No
Lender Owned?: No
Directions & Remarks
Public Remarks: Enjoy the charm and character of a historic home with all the modern amenities. This fully updated home features a beautifully remodeled kitchen with new counters, tile backsplash, built-in pantry, new appliances, and eat-in peninsula. The main floor boasts a charming enclosed front porch, spacious living room, dedicated dining area, a bonus/flex room perfect for a home office, updated 1/2-bathroom, main floor laundry, and easy access to the covered rear deck. 3 bedrooms, a full bathroom complete with a claw foot tub, and bonus family room (or 4th bedroom) completes the 2nd level. Other features and updates include newer shingles, maintenance-free siding, gutters, updated double-hung windows, new furnace/AC & Bosch heat pump, heated over-sized attached garage, fenced yard, large double lot, mature landscaping, garden plot, apple tree, and 12x12 shed.
Assessments
Assessment Installment: 198
Tax With Assessments: 2284
Building Information
Finished SqFt Above Ground: 1946
Lease Details
Land Leased: Not Applicable
Lock Box Type
Lock Box Source: FMR
Miscellaneous Information
DP Resource: Yes
Homestead: Yes
Ownership
Fractional Ownership: No
Parking Characteristics
Garage Dimensions: 19x26
Garage Square Feet: 444
Property Features
Accessible: None
Air Conditioning: Central
Amenities Unit: Ceiling Fan(s); Deck; Hardwood Floors; Porch; Tile Floors
Appliances: Dishwasher; Dryer; Microwave; Range; Refrigerator; Washer
Basement: Brick/Mortar
Bath Description: Main Floor 1/2 Bath; Upper Level Full Bath
Construction Status: Previously Owned
Dining Room Description: Separate/Formal Dining Room
Disclosures: Seller's Disclosure Available
Exterior: Vinyl
Fencing: Full
Flooring: Carpet; Hardwood; Luxury Vinyl Tile
Fuel: Natural Gas
Heating: Forced Air; Heat Pump
Laundry: Laundry Closet; Main Level
Lock Box Type: Supra
Parking Characteristics: Finished Garage; Attached Garage; Driveway - Concrete; Heated Garage
Patio, Porch and Deck Features: Covered; Front Porch
Possession: At Closing
Road Frontage: City Street
Roof: Age 8 Years or Less
Sewer: City Sewer/Connected
Showing Requirements: Showing Service
Stories: Two
Water: City Water/Connected
Room Information
| Room Name | Level |
| Bathroom | Second |
| Bathroom | Main |
| Garage | Main |
| First (1st) Bedroom | Second |
| Second (2nd) Bedroom | Second |
| Third (3rd) Bedroom | Second |
| Flex Room | Second |
| Four Season Porch | Main |
| Laundry | Main |
| Deck | Main |
| Living Room | Main |
| Dining Room | Main |
| Kitchen | Main |
| Bonus Room | Main |
Listing Office: Beyond Realty
Last Updated: April - 29 - 2024

The listing broker's offer of compensation is made only to participants of the MLS where the listing is filed.
The data relating to real estate for sale on this web site comes in part from the Broker Reciprocity SM Program of the Regional Multiple Listing Service of Minnesota, Inc. The information provided is deemed reliable but not guaranteed. Properties subject to prior sale, change or withdrawal. ©2024 Regional Multiple Listing Service of Minnesota, Inc All rights reserved.

 Sykes LBP.pdf
Sykes LBP.pdf